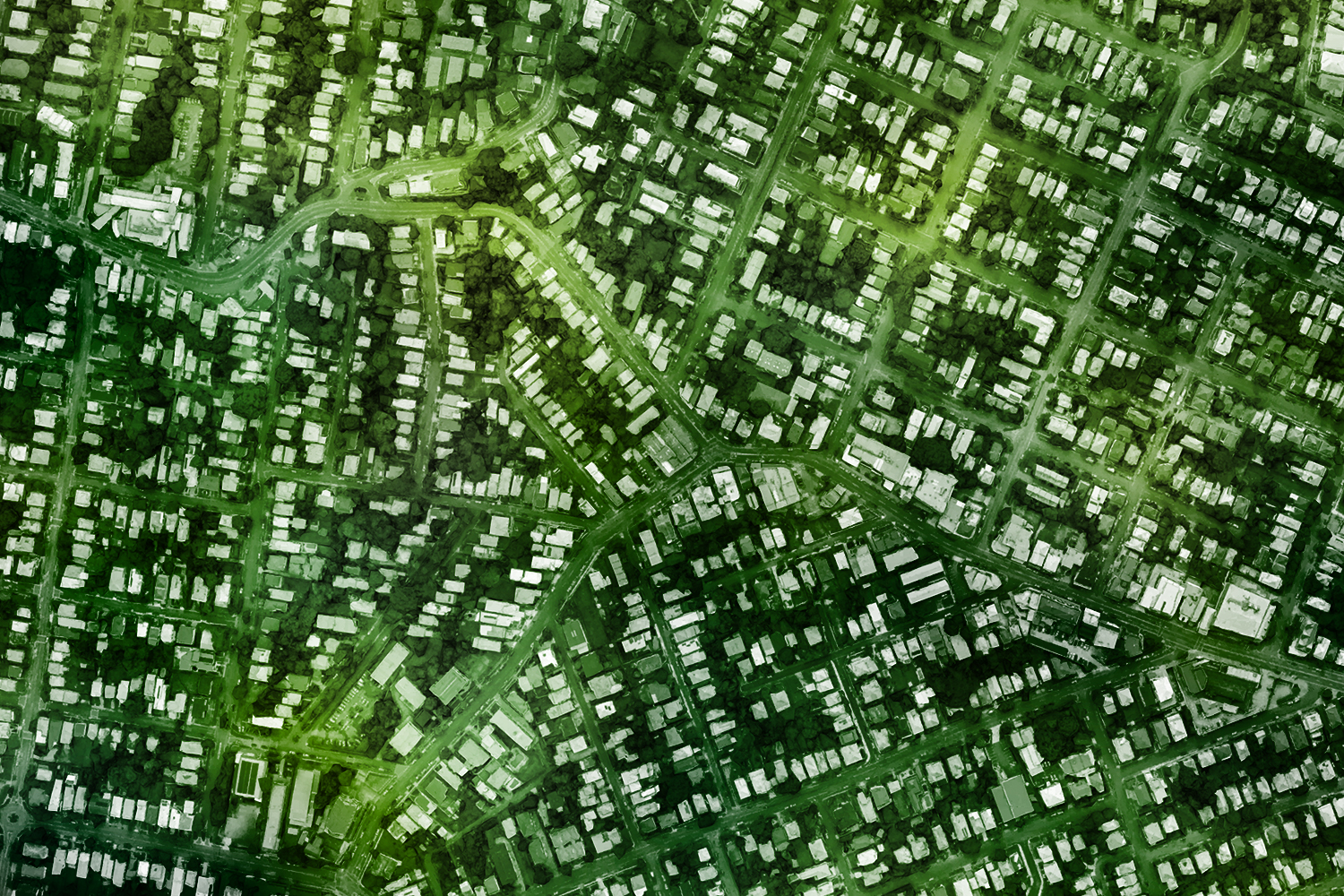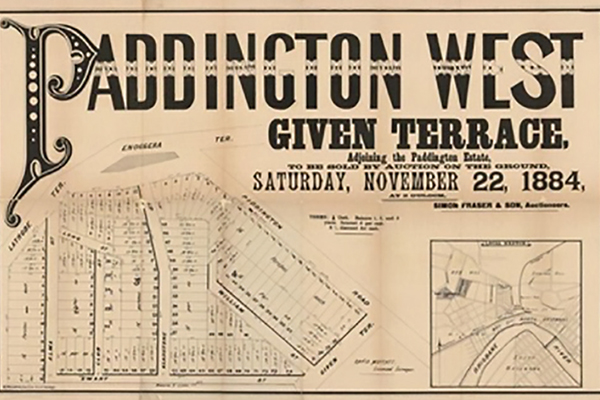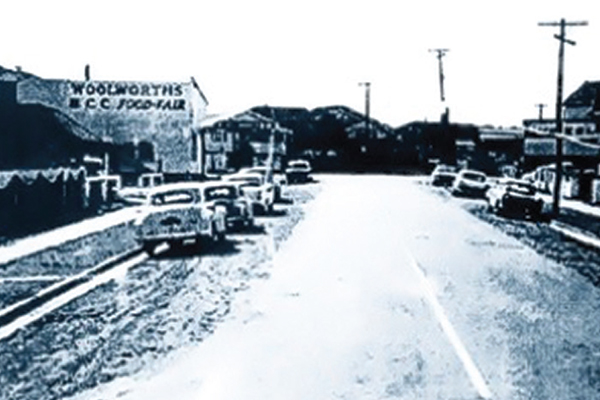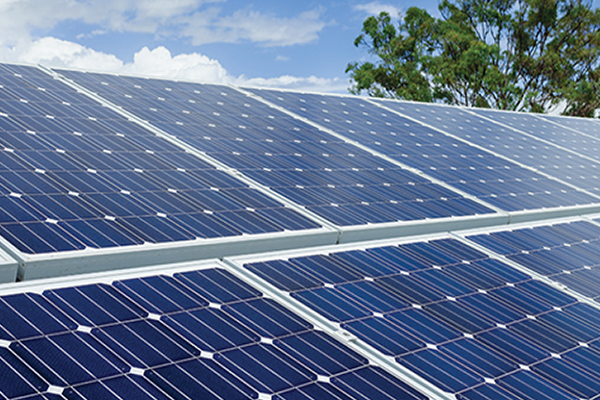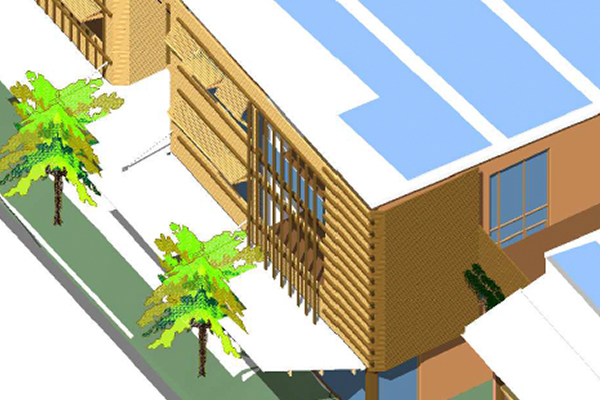A project to deliver diverse business, community and residential opportunities within an eco-architectural design complex.
The UCS
As the Co-op celebrated its 50th anniversary in 2019, the Board and members have recognised the need to reinvigorate our purpose and operations, and attract a new and young generation of people into the Co-op. We are undertaking the ‘2L-301 Green’ development project to renew the Co-op and give it a fresh focus on its historical role and site in Paddington.
The UCS is one of the few ‘living remnants’ of the old working peoples’ history left in Paddington – an area that’s undergone gentrification like many inner- and near- city urban areas.
As part of the Co-op’s renewal, we have agreed that renovation and redevelopment of our site are necessary. So we have embarked on a project to re-instate the Co-op’s presence on our landmark holdings at the corner of Given and Latrobe Terraces, in Paddington. We intend to develop a ‘green’, cooperative, multi-user community precinct.
The site
The Co-op’s site –
Is at a prominent juncture along the ridgelines of an ancient landform, a meeting point of both contemporary connections and old Aboriginal pathways
Is on Turrbal country… we acknowledge the Yuggera speaking First Nation people and the importance of Country, and pay our respects to the ancestors, and elders past and present
Has been a focus for ‘settler society’ development since 1850s on
Is in a contemporary community that retains considerable non-Indigenous heritage character
Has been the Co-op’s headquarters since the late ’60s… the UCS is a part of the heritage and legacy of the Paddington area.
Is part of the wider Brisbane community - our Paddington Workers Club became an iconic element of the local social and political scene
The project – ‘2L-301 GREEN’
We are at the early stages of the 21st century, and trying to respond to the themes, issues and imperatives of the time through cooperative values. Climate change, technology, social justice, economic equity and environmental sustainability inform the design principles. The project will be ‘of its time’, but with references to the past.
The Co-op envisages a building that is thoughtfully designed and high quality in all aspects, environmentally sound, community focused, and aesthetically subtle. The building is to be a contemporary expression of its time and place – creating a reference point in the evolution of Paddington. It will complement the heritage of the area, but not create a pastiche of the past. The design will focus on the local geography and history, and the significance of the site to the Paddington local area, and will reflect well on the role of the Co-op as a local institution of good standing and accomplishment.
The principles of ESD&R (environmentally sustainable development and resilience) and eco-architecture inform the design, construction and aesthetic. The buildings are to accommodate the social and economic functions of the Co-op and deliver an array of benefits to the traders, residents and visitors of Paddington, as well as all those who will live, work and recreate in the buildings.
The 2L-301 Green Project is to give expression to the Co-op’s values and principles, modernise its business structure, and secure the intergenerational equity that is the UCS’s cooperative legacy in Paddington.
Symbolically, the project is to be a summation of this, a marker in time of Brisbane in the early 21st century, and a projection towards the future, especially regarding the care for people and the environment required to sustain our existence and a decent and fair standard of community living.
The Paddington CO-OP
The Co-op is a local organisation - a community of residents and citizens who have been together over generations now. We are not a profit-driven organisation or a standard property developer: though we are a successful and viable community enterprise with a substantial record of economic achievement. The Co-op has provided social and economic benefits to our community and our members for five decades now, and we aim to continue this into the future from our home in Paddington.
The Co-op has undertaken a number of functions over the years, and we will build on and update these, and house them in the new centre.
The old functions include –
The grocery and household store
The credit union
The servo
And also more recently –
Affordable social housing (the redevelopment of Mort St properties into strata housing)
The Paddo Workers Club, now Brisbane Workers Community Centre
Our new approach will be to bring these together into an integrated precinct development to include –
An eco-architectural rebuild – including landscape elements, green walls, terrace gardens and community space, bicycle facilities and other amenities
Cooperative social renewal – of benefit to a new generation focused on ‘intentional community’
Emphasis on the Co-op’s legacy in Paddington, and reinstating it front and centre for the benefit of the community at large
Consequently, the updated functions to be incorporated in the precinct mean we will complete the move –
From petrol servos to a solar energy scheme and a green car pool
From rentals to a mix of short stay accommodation, social housing and resident tenancies
From a grocery store to a whole food Co-op and café
From a credit union to members’ mutual investment funds and financial services
From the PWC (Paddo Workers Club) to a community centre and function rooms (Brisbane Workers Community Centre)
From boutique retail tenancies to a local ‘department store’ mix of retailers and street food outlets
Our community
The UCS has been in the Paddington neighbourhood for 50 years – we are part of the history of the Paddington area, with generations of our members living here, and the Co-op playing a role in the social and economic development of the local community since the late 1960s.
As ‘concern for community’ is one of the contemporary International Co-operative Principles by which we operate, we have genuinely taken into account the impacts and desirability of the project we propose, and apply them to sustaining and progressing the Co-op’s community for another generation.
We have evaluated all the feedback from community consultations and public notices, and considered all the options that are open to the Co-op in renovating and redeveloping its holdings. As a result, we have evolved a proposal that has met with community support, and a social enterprise model to underpin the scheme. We believe this site can only be feasibly developed by the Co-op because we are committed to our community, have a vested history and landholding in the area, and through our business model are able to address the inherent inconsistencies and constraints in the Local Area Plan as they apply to the 2 Latrobe-301 Given Terrace site.
The building complex
The building will be a cooperative precinct that delivers – a renewed and contemporary retail and food mix for Paddington; a mix of affordable quality housing, and accommodation options for an urban lifestyle for people in the Co-op’s ‘community of interest’; and an appealing and tailored social and economic centre for the UCS.
The Co-op’s traditional values will be reflected in a contemporary way in the style and type of housing, businesses, goods and services, social facilities, and environmental amenity.
The retail mix will maximize the ground level street frontage on both Latrobe and Given Terraces. The space will be flexible allowing for variations to the size and shape of tenancies. There shall be three clusters of uses – a Latrobe Terrace retail strip in a ‘department store’ style, open space; a ‘street food cluster’ on the Given Terrace corner section; and a ‘Co-op cluster’ at the southern end of the Given Terrace strip incorporating the food Co-op, Co-op apartment service centre, and other Co-op related or aligned business.
Residential tenants will be self-reliant but afforded opportunities to cooperate and share resources and services, and contribute time and energy to communal endeavours. The building design, social arrangements and technology will not force people together, but will enable and encourage voluntary cooperation.
The apartment mix will have three components – serviced apartments; short-term self-managed accommodation; longer-term tenants. Serviced apartments will cluster on the first floor of the 2L section, adjacent to the BWCC, with the rest of the short stay accommodation focused on the 301 building.
The Co-op will run its own operations from the centre, including a wholefood Co-op, the short stay accommodation, solar energy retailing and a green car pool, a community and function centre and meeting rooms, and its offices for investment opportunities and other services to members.
Our Brisbane Workers Community Centre will be upgraded and located on the first floor alongside serviced apartments. It is to provide a social centre for the Co-op as well as for the resident tenants of the building and others users. It will allow for multiple functions in its design and include additional Co-op office and Board space. There will be a full kitchen, a contemporary bar, a flexible space to host a range of events and functions – from seminars, art shows, private functions, and community and political events.
Opportunities for residents to grow food will also be included. As there is limited space in the urban setting, and the need to maximize solar collection on the roof areas, this will be maximized through vertical gardens attached to units, available ground space on the land at the south west corner of the site; and an elevated garden terrace connecting 301 and 2L.
Environmentally sustainable design and resilience
The focus of the project is on the highest standard of environmental design and resilience. We will ensure that our buildings represent the best and most appropriate environmental outcome within the development context. Therefore, we will re-use and recycle as much of the materials as possible from the old structure; and the new structures will be built according to the best ESD&R assessments applied to all decisions about construction, materials, services, energy generation and use, water conservation, carbon and embedded energy. Centre parking will be on the surface, avoiding major excavation work and the dumping of landfill.
Timber structure
The structure will be predominantly timber. There will be a timber exo-skeleton. The ground floor will be suspended timber beams and joists with a timber floor. Timber columns will be utilised and the first and second floors will be suspended timber beams and joists with a timber floor. The structure above the second floor will be lightweight traditional style timber frame. All balconies will be timber with appropriate waterproofing and detailing. Rammed earth is to be used in some of the structure and infill walls.
Climate control
All of the apartments, the retail spaces and the function space will be provided with cross flow ventilation. All living rooms and bedrooms will be provided with ceiling fans. The apartments will target a minimum 8 star NatHERS rating.
The common lobbies and corridors and stairs will be naturally ventilated and open on at least one side.
Energy
Energy demand is to be reduced through energy conservation measures. Central bulk storage hot water is to be provided utilising solar vacuum tubes with electric boosters. The roof catchment will maximise solar photovoltaic electricity and distribute it via a private metered network to the apartments, function centre, retail tenancies and the common areas.
There will be facility to accommodate future technology energy sources and future technology energy storages. The centre will also purchase bulk green electricity to supplement supply if needed - all of the energy generated off site will be certified carbon neutral green power. All lighting is to be LED and automatically controlled where possible..
Gas from coal seams and fracking will not be used in the building. All apartment cooktops are to be induction.
Water
Rainwater will be captured and used for all non-potable water uses including WC flushing, landscape irrigation, laundry and hose taps. All grey water and black water will be discharged to the council sewer. Water conservation measures will be installed. All storm water leaving the site, at any time up to a 1-in-20 year storm event, is treated and filtered.
Materials
Timber is considered the preferred building material. In each case new materials and systems that can be reused or recycled will be preferred to new materials and systems that cannot be reused or recycled. The amount of materials is to be reduced were possible.
Toxic materials such as lead, mercury and cadmium will be restricted. The impact of the manufacture, use and disposal of plastics is to be considered using a recyclability and life cycle hazard assessment. Volatile Organic Compounds (VOC) will be reduced to acceptable levels for all paints, carpets and adhesives and sealants.
All engineered wood products (including exposed and concealed applications) will not contain any formaldehyde or have low formaldehyde emissions.
No materials or processes that have the potential for long-term damage to the Earth’s stratospheric ozone layer from ozone depleting substances will be used.
Transport
The centre will provide bicycle storage facilities. The Co-op will look to create a pool of hybrid cars for shared use including solar energy charging facilities. Solutions that will encourage the use of small cars and that reduce the number of cars per person will be addressed. Use of public and shared transport systems will be encouraged.
Emissions
All materials and systems will be assessed to ensure low or no carbon emissions, low embedded energy, and high life cycle performance. Light, noise and waste emissions will be controlled to prevent pollution and interference with residents and neighbours. The site’s legacy issues of asbestos roofing, petrol tanks and land infill will be addressed in the deconstruction process.
Process
An expert Sustainable Development Consultant will be engaged to provide sustainability advice throughout every part of the design and construction phases. The scope of work will include ensuring the commitments given by the UCS are gauranteed in the project; assisting the design team in undertaking the life cycle analysis; implementing a waste management system to reduce the construction waste being sent to land fill by 80%; comprehensive pre-commissioning, commissioning, and quality monitoring of all building services; and providing an environmental management operation system and plan for the centre.


